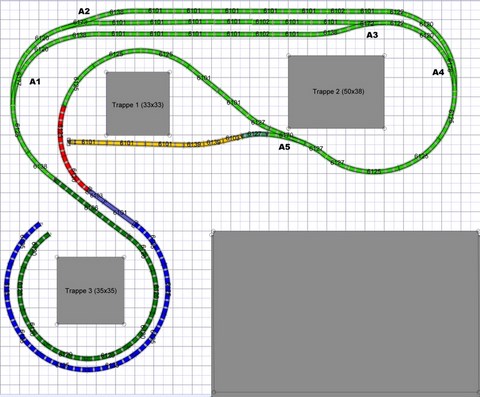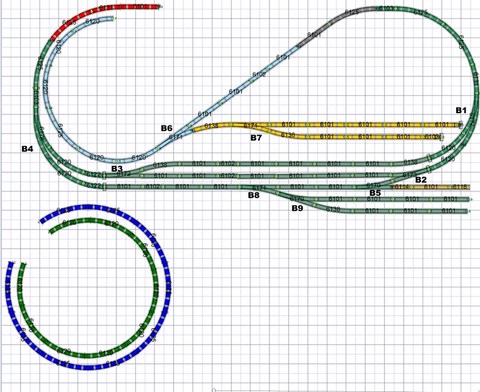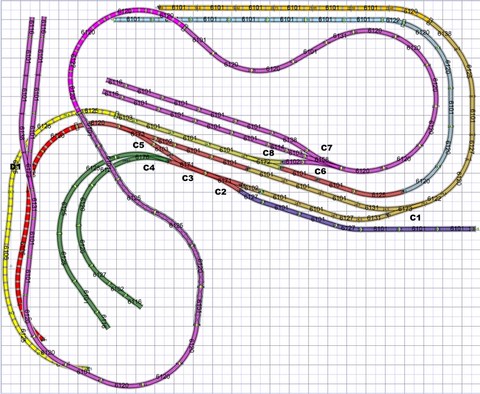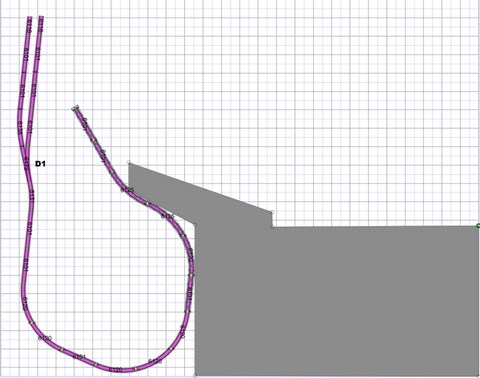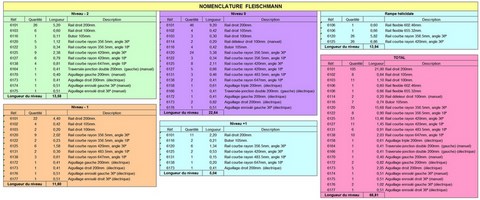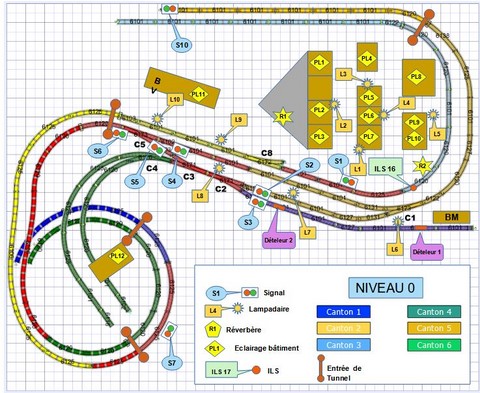Map of my network
Michel leffondré
Here's a plan of my layout, which is double-tracked to avoid polarity reversal at the exits of the turnaround loops on levels -2 and -1, as well as the creation of an additional dead-end track leading to a small freight station.
The L-shaped layout measures 2.50 m by 2.05 m and comprises 4 levels, with 67 m of track.
The plans below were produced with Anyrail 5.
Above is the hidden station on level -2, reached by descending the spiral ramp, the end of which can be seen at bottom left.
